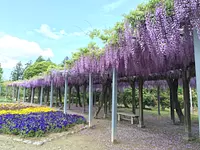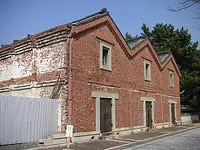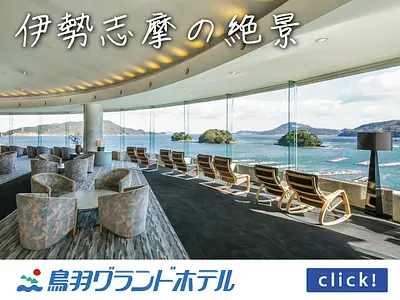Moroto (So) family residence Main house, Western-style room, palace, Western-style building, entrance hall, brick storehouse, front gate
Seiroku Moroto (1864-1906), who built the foundation of the Moroto family, was a businessman who built up wealth in one generation through rice trading, rice fields, and forestry, and was known as a wealthy merchant around 1884. He purchased the Yamada family's estate in Taichimaru and used it as his base for business and living.
The Moroto (So) Residence is a large-scale office complex that was built from the Edo period to the Taisho period and was a combination of residential facilities and a garden. Of these, one main building, one Western-style room, two palaces (entrance and tatami room), one Western-style building, one ballroom, and one front gate building were designated as National Important Cultural Properties in December 2002.
The brick storehouse was built around 1880, and was originally a series of five wooden storehouses.
It was destroyed by arson in 1899, but was immediately rebuilt with brick construction. However, the two buildings on the west side were lost in the war in 1945, and only three buildings remain today.
All three buildings have the same exterior appearance, with windows at the top of both the north and south sides and a double iron door in the center of the south side. However, while the two buildings on the west side have a back door on the north side, the one on the east side has a doorway on the north side of the east side. All of these openings have traces of eaves, but they are all lost on the south side.
The back door is a single-sliding door, and the one at the east end is clad in copper, while the others are paneled. The interior has wooden floors, walls are finished with brick, and the king post truss roof frame is exposed. The brick wall retains its original appearance, although part of the north face has been lost.
There is a two-tiered corbel at the top of the fence, on which a tiled roof is placed. Inside, brick supporting pillars are installed at regular intervals, and a gabled tiled roof is also attached to these. The ditch is excavated inside the brick wall, the base is made of masonry, and the upper part of the outside is a brick wall.
The southern end is connected to the outside waterway through an arched water gate, and there are traces of communication to the outside near the west end of the north face.
[Mie Prefecture cultural property information]
Moroto (So) family residence, 1 brick storehouse, 3 brick walls, 1 stone ditch = 8 prefectural buildings 2000/03/17 (H12) Individual (external link)
Detailed information
・About 15 minutes on foot from Kintetsu/JR Kuwana Station
・About 15 minutes by car east from Higashi-Meihan Expressway "Kuwana IC"
*Prices are subject to change, so please check with your contact information before going out.








